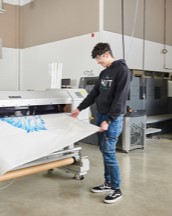Who it’s for
You are meticulous, have an aptitude for visualizing designs and are interested in architecture or engineering. You have excellent numeracy skills, enjoy problem-solving, and have good spatial ability. You’re methodical and follow processes, but you’re also flexible.




